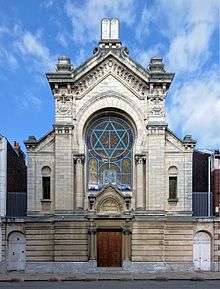Reference




Reference




OpenAI's Answer
The orientation and roof design of synagogues have evolved significantly over centuries and across various regions, reflecting differences in architectural styles, cultural influences, and religious practices.
Orientation:
-
Jerusalem Orientation: Many traditional synagogues are specifically oriented towards Jerusalem, where the Ark (Aron HaKodesh) holding the Torah scrolls is placed on the wall facing Jerusalem (Ancient Synagogue Components). However, this is not a universal standard, and some synagogues have divergent interior orientations.
-
East-West Orientation: Some synagogues emphasize an East-West orientation, with the main entrance frequently positioned opposite the Ark (Middle Street Synagogue). However, the directionality can vary based on local architectural norms and community requirements.
Roof Design:
-
Flat Roofs: In some synagogues, particularly those built in regions where flat roofs are more common, the roofs may be flat and adorned with coffers or panels (Synagogue Architecture PDF).
-
Domes and Vaulted Ceilings: In other regions, especially in Middle Eastern and Mediterranean areas, synagogues might feature domes or vaulted ceilings, contributing to both aesthetic and structural functions.
-
Modern Designs: Contemporary synagogues may incorporate unique and innovative roof designs. For instance, Frank Lloyd Wright's Beth Sholom Synagogue integrates architectural features that allow light to play dynamically across the sanctuary, reflecting changes in time, weather, and seasons (Frank Lloyd Wright's Synagogue).
Architectural Influence:
-
Cultural and Historical Context: Synagogue designs often reflect the architectural trends of their regions and periods. This results in a diversity of forms, from classical structures with supporting columns and side balconies to more minimalist and functional designs influenced by modern architecture (Quora on Architectural Trends).
-
No Standard Practice: There is a notable lack of a singular traditional design for synagogues. While some features like the placement of the Ark and the presence of a bimah (a raised platform for Torah readings) are typical, the overall structure can vary widely (Study on Synagogue Features).
Images:
 Interior of a traditional synagogue featuring an East-West orientation
Interior of a traditional synagogue featuring an East-West orientation
 Frank Lloyd Wright's Beth Sholom Synagogue with its innovative roof design
Frank Lloyd Wright's Beth Sholom Synagogue with its innovative roof design
These variations underscore the rich tapestry of synagogue architecture, influenced by a mix of religious imperatives and local architectural norms.
For further reading, check the Synagogue Architecture - Wikipedia or Ancient Synagogue Components.