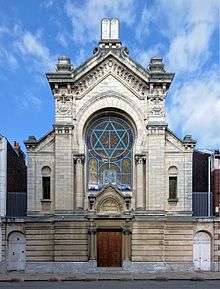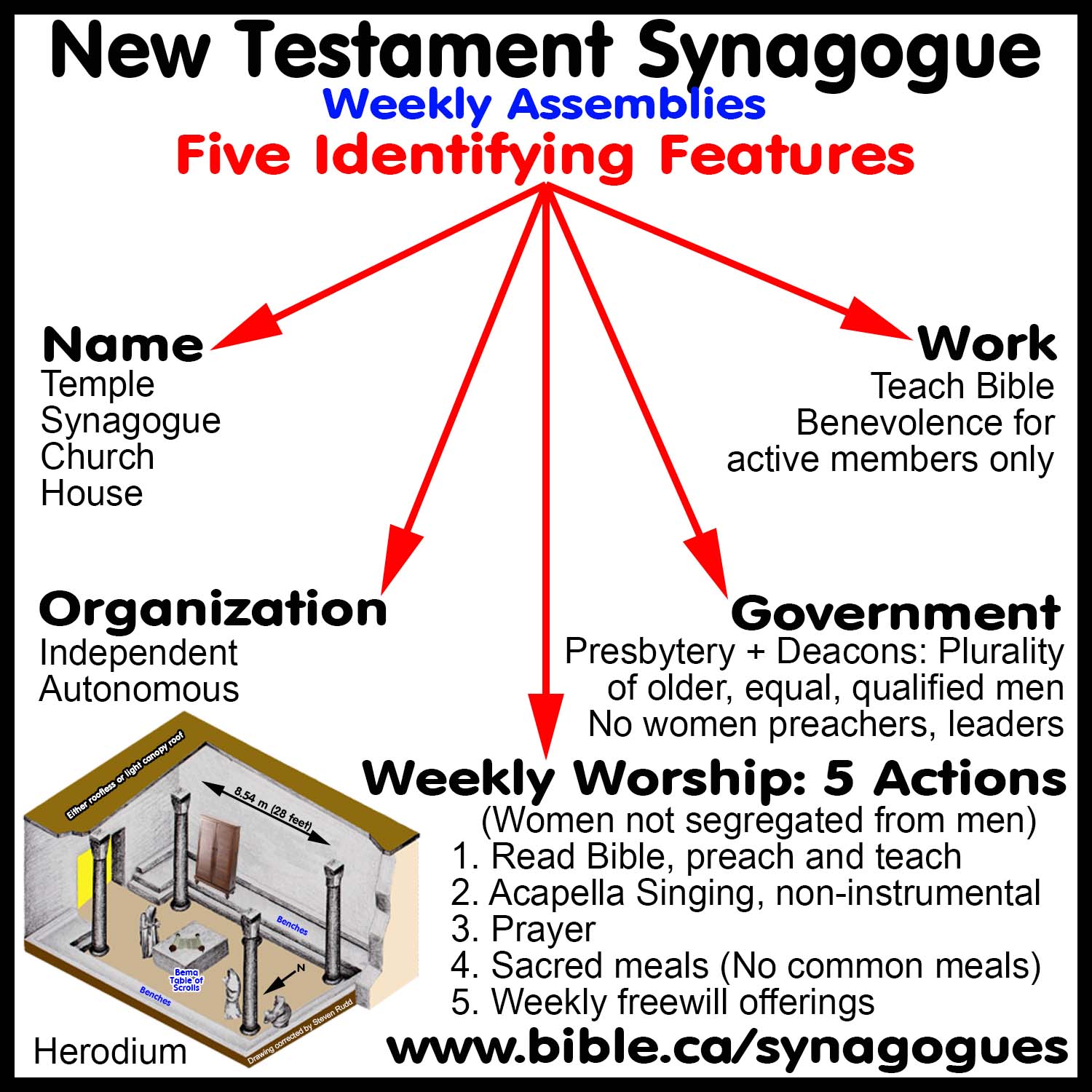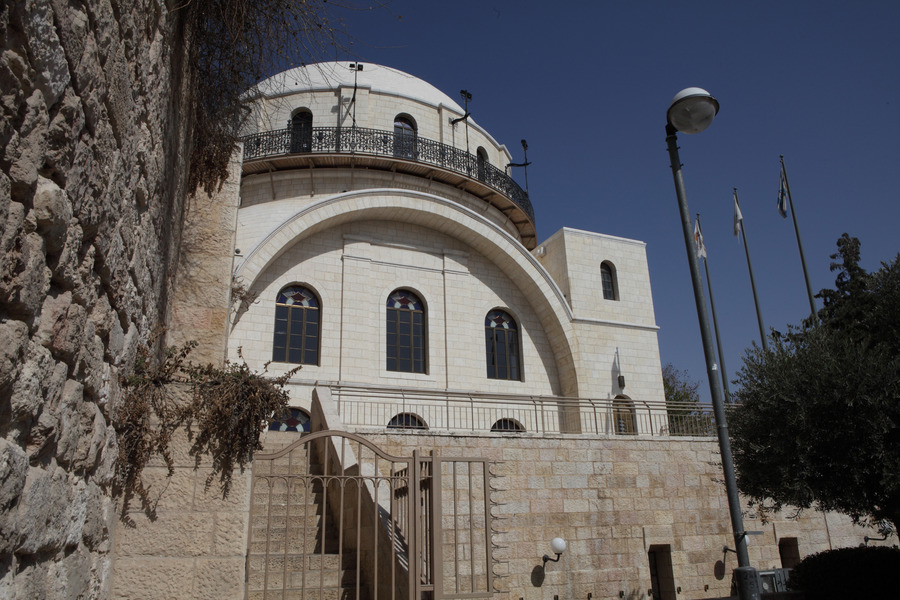Reference




OpenAI's Answer
The main features of synagogue roofs have varied significantly across different periods and regions, reflecting the architectural styles prevalent in those contexts. Here are some key characteristics:
-
Structural Support:
- Columns: Synagogue roofs were often supported by columns arranged in rows. These columns helped divide the roof area into sections and provided essential structural support (source: Bible Interpretation).
- Timber Beams: Heavy timber beams, often squared and dimensioned to span across capitals, were used to support the roof, ensuring it could bear the weight (source: Nazareth Village).
-
Design Elements:
- Decorative Elements: Some synagogue roofs included decorative elements such as mini-domes or abstract representations. For example, the roof of the Beth Sholom Synagogue incorporates abstract representations of seven-branched Menorahs and geometrically symbolizes rabbis’ hands (Frank Lloyd Wright Foundation).
- Equal Spacing: In certain synagogues, columns and pilasters were placed in equal spacing to create a balanced and symmetrical design (source: Wikipedia).
-
Materials:
- Wood: Wood was commonly used as a building material, particularly in regions where it was abundant. Wooden structures were customary in many Polish synagogues (Timber Framers Guild).
- Stone: In ancient times, stone blocks were used to construct large public synagogue buildings, with the central rooms’ roofs supported by these columns (Bible Interpretation).
-
Functional Considerations:
- Light and Ventilation: Some roofs incorporated openings or large windows to allow natural light and ventilation inside the synagogue. This was crucial for creating an inviting and comfortable environment.
- Durability: The materials and design choices often emphasized durability to withstand various climatic conditions and to ensure the roof’s longevity.
Here is an example of a synagogue roof design:

In summary, the roofs of synagogues were not only functional but also reflected cultural and architectural influences, utilizing materials like wood and stone, and design elements like columns, beams, and decorative features to create sacred spaces for worship.
Follow Up
Related
elizabeth line, tottenham court road described
What are the specifications of the hydrographic survey ships listed?
Young Mind's activation described
find the next place in finland to visit and describe it in 10 paragraphs, 30 sentences per paragraph
What are some of the common forms of shijie described?